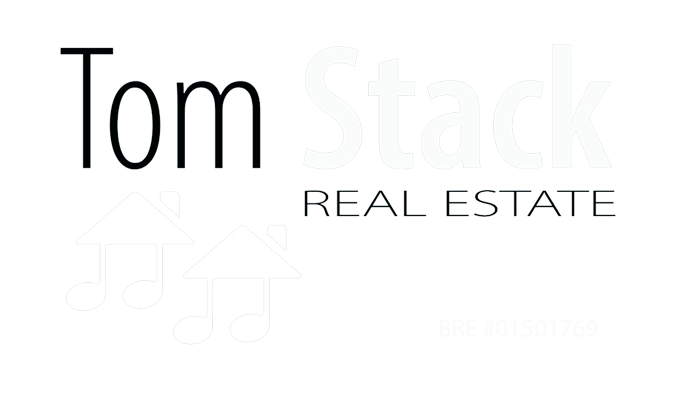


Listing Courtesy of:  bridgeMLS / Coldwell Banker / Vlatka Bathgate
bridgeMLS / Coldwell Banker / Vlatka Bathgate
 bridgeMLS / Coldwell Banker / Vlatka Bathgate
bridgeMLS / Coldwell Banker / Vlatka Bathgate 8 El Sereno Orinda, CA 94563
Pending (5 Days)
$2,828,000
MLS #:
41091148
41091148
Lot Size
0.71 acres
0.71 acres
Type
Single-Family Home
Single-Family Home
Year Built
1935
1935
Style
Custom
Custom
Views
Trees/Woods
Trees/Woods
School District
Acalanes (925) 280-3900,Orinda (925) 254-4901
Acalanes (925) 280-3900,Orinda (925) 254-4901
County
Contra Costa County
Contra Costa County
Community
Orinda C.c.
Orinda C.c.
Listed By
Vlatka Bathgate, DRE #01390784 CA, Coldwell Banker Realty
Source
bridgeMLS
Last checked Apr 2 2025 at 3:40 AM GMT+0000
bridgeMLS
Last checked Apr 2 2025 at 3:40 AM GMT+0000
Bathroom Details
- Full Bathrooms: 5
Interior Features
- Tankless Water Heater
- Gas Water Heater
- Washer
- Dryer
- Self Cleaning Oven
- Refrigerator
- Oven
- Gas Range
- Disposal
- Double Oven
- Dishwasher
- Laundry: Washer
- Laundry: Laundry Room
- Laundry: Dryer
- Updated Kitchen
- Pantry
- Kitchen Island
- Eat-In Kitchen
- Stone Counters
- Breakfast Nook
- Breakfast Bar
- Kitchen/Family Combo
- Family Room
- Dining Area
- Bonus/Plus Room
- Au Pair
Kitchen
- Updated Kitchen
- Self-Cleaning Oven
- Refrigerator
- Pantry
- Oven Built-In
- Island
- Gas Range/Cooktop
- Garbage Disposal
- Eat In Kitchen
- Double Oven
- Dishwasher
- Counter - Stone
- Breakfast Nook
- Breakfast Bar
- 220 Volt Outlet
Subdivision
- Orinda C.c.
Lot Information
- Sloped Up
- Cul-De-Sac
Property Features
- Fireplace: Living Room
- Fireplace: 1
Heating and Cooling
- Zoned
- Central Air
- Ceiling Fan(s)
Pool Information
- In Ground
- Gas Heat
Flooring
- Carpet
- Tile
- Hardwood
Exterior Features
- Roof: Composition Shingles
Utility Information
- Sewer: Public Sewer
Garage
- Garage
Parking
- Garage Door Opener
- Electric Vehicle Charging Station(s)
- Guest
- Off Street
- Attached
Stories
- 2
Living Area
- 3,663 sqft
Location
Estimated Monthly Mortgage Payment
*Based on Fixed Interest Rate withe a 30 year term, principal and interest only
Listing price
Down payment
%
Interest rate
%Mortgage calculator estimates are provided by Coldwell Banker Real Estate LLC and are intended for information use only. Your payments may be higher or lower and all loans are subject to credit approval.
Disclaimer: Bay East© 2025. CCAR ©2025. bridgeMLS ©2025. Information Deemed Reliable But Not Guaranteed. This information is being provided by the Bay East MLS, or CCAR MLS, or bridgeMLS. The listings presented here may or may not be listed by the Broker/Agent operating this website. This information is intended for the personal use of consumers and may not be used for any purpose other than to identify prospective properties consumers may be interested in purchasing. Data last updated at: 4/1/25 20:40





Description