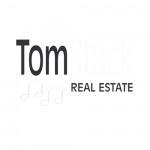


Listing Courtesy of:  bridgeMLS / Coldwell Banker / Laura Abrams
bridgeMLS / Coldwell Banker / Laura Abrams
 bridgeMLS / Coldwell Banker / Laura Abrams
bridgeMLS / Coldwell Banker / Laura Abrams 50 La Campana Orinda, CA 94563
Active (47 Days)
$2,595,000
OPEN HOUSE TIMES
-
OPENSat, Apr 272:00 pm - 4:00 pm
-
OPENSun, Apr 282:00 pm - 4:00 pm
Description
This Unique and Enchanting Orinda Country Club Estate property has been owned and cherished by the same family for 50 years. This Tudor inspired residence sits perfectly sited on approximately half an acre of gently leveled and tiered play space and formal garden areas graced by mature Oaks and Redwoods. There are steps and paths throughout the property which includes three formal rose gardens and a large flat lawn area. The home features original wood detailing showcased in the stunning living room with library shelving and a lovely reconstructed wood burning fire place. The residence faces South and West and is filled with natural light and fabulous views of the Orinda Hills. There are two large decks, and a patio to enjoy the views and the garden spaces. The rooms are generously sized and and the living spaces have a natural flow throughout the home. A beautiful home and an equally amazing property.
MLS #:
41052379
41052379
Lot Size
0.55 acres
0.55 acres
Type
Single-Family Home
Single-Family Home
Year Built
1961
1961
Style
Tudor
Tudor
Views
Greenbelt, Hills, Panoramic, Ridge, Trees/Woods
Greenbelt, Hills, Panoramic, Ridge, Trees/Woods
School District
Acalanes (925) 280-3900,Orinda (925) 254-4901
Acalanes (925) 280-3900,Orinda (925) 254-4901
County
Contra Costa County
Contra Costa County
Community
Country Clb Area
Country Clb Area
Listed By
Laura Abrams, DRE #01272382 CA, Coldwell Banker Realty
Source
bridgeMLS
Last checked Apr 27 2024 at 6:57 PM GMT+0000
bridgeMLS
Last checked Apr 27 2024 at 6:57 PM GMT+0000
Bathroom Details
- Full Bathrooms: 3
Interior Features
- Dishwasher
- Pantry
- Double Oven
- Refrigerator
- Dryer
- Washer
- Oven
- Laundry: Dryer
- Laundry: Laundry Room
- Laundry: Washer
- Disposal
- Windows: Screens
- Windows: Window Coverings
- Gas Water Heater
- Electric Range
- Storage
- Tile Counters
- Bonus/Plus Room
- Formal Dining Room
- Laundry: Sink
- Rec/Rumpus Room
- Utility Room
- Laundry: Cabinets
- Laundry: Laundry Chute
Kitchen
- Dishwasher
- Double Oven
- Electric Range/Cooktop
- Garbage Disposal
- Oven Built-In
- Pantry
- Refrigerator
- Counter - Tile
Subdivision
- Country Clb Area
Lot Information
- Level
- Premium Lot
- Secluded
- Landscape Front
- Landscape Back
- Private
- Front Yard
- Sloped Up
- Sloped Down
Property Features
- Fireplace: Brick
- Fireplace: Wood Burning
- Fireplace: Living Room
- Fireplace: 1
- Foundation: Raised
Heating and Cooling
- Zoned
- Central Air
Pool Information
- None
Flooring
- Linoleum
- Tile
- Vinyl
- Hardwood
- Carpet
Exterior Features
- Roof: Composition Shingles
Utility Information
- Sewer: Public Sewer
Garage
- Garage
Parking
- Attached
- Int Access From Garage
- Garage Door Opener
- Garage Faces Front
- Off Street
- Guest
- Garage
Stories
- 2
Living Area
- 2,687 sqft
Location
Estimated Monthly Mortgage Payment
*Based on Fixed Interest Rate withe a 30 year term, principal and interest only
Listing price
Down payment
%
Interest rate
%Mortgage calculator estimates are provided by Coldwell Banker Real Estate LLC and are intended for information use only. Your payments may be higher or lower and all loans are subject to credit approval.
Disclaimer: Bay East© 2024. CCAR ©2024. bridgeMLS ©2024. Information Deemed Reliable But Not Guaranteed. This information is being provided by the Bay East MLS, or CCAR MLS, or bridgeMLS. The listings presented here may or may not be listed by the Broker/Agent operating this website. This information is intended for the personal use of consumers and may not be used for any purpose other than to identify prospective properties consumers may be interested in purchasing. Data last updated at: 4/27/24 11:57




