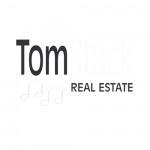


Listing Courtesy of:  bridgeMLS / Coldwell Banker / Ana Zimmank
bridgeMLS / Coldwell Banker / Ana Zimmank
 bridgeMLS / Coldwell Banker / Ana Zimmank
bridgeMLS / Coldwell Banker / Ana Zimmank 29 Carisbrook Dr Orinda, CA 94563
Active (16 Days)
$1,999,000
OPEN HOUSE TIMES
-
OPENSun, May 192:00 pm - 4:00 pm
Description
Welcome to 29 Carisbrook Dr, a stunning mid-century home brought into the 21st century, nestled on a quiet cul-de-sac in Orinda, California. This spacious residence boasts 5 bedrooms and 3 baths, offering versatile living spaces across two levels. The main level features the primary bedroom with an en suite bathroom, two additional bedrooms, a second bathroom, kitchen, laundry closet, and an open space that seamlessly combines the living, dining, and sunroom areas. With level-in access from the street, convenience meets comfort on this level. Downstairs, discover two more bedrooms, a full bath, and a wine cellar, complete with a separate entrance for added privacy and flexibility. Enjoy the serene surroundings and stunning views of the expansive natural backyard bordered by a creek. This tranquil oasis offers the perfect setting for outdoor relaxation and entertainment. Centrally located, this home is just a few blocks away from Del Rey Elementary, Orinda Intermediate and Miramonte High School. Plus, it's close to the shops, dining, grocery stores, and other amenities of Moraga, ensuring both convenience and accessibility. Don't miss this rare opportunity to own a beautifully updated mid-century home in the heart of Orinda. Welcome to your dream retreat!
MLS #:
41058372
41058372
Lot Size
0.64 acres
0.64 acres
Type
Single-Family Home
Single-Family Home
Year Built
1960
1960
Style
Contemporary
Contemporary
County
Contra Costa County
Contra Costa County
Listed By
Ana Zimmank, DRE #00469962 CA, Coldwell Banker Realty
Source
bridgeMLS
Last checked May 19 2024 at 8:45 PM GMT+0000
bridgeMLS
Last checked May 19 2024 at 8:45 PM GMT+0000
Bathroom Details
- Full Bathrooms: 3
Interior Features
- Gas Water Heater
- Refrigerator
- Disposal
- Electric Range
- Double Oven
- Dishwasher
- Laundry: Laundry Closet
- Stone Counters
Kitchen
- Refrigerator
- Garbage Disposal
- Electric Range/Cooktop
- Double Oven
- Dishwasher
- Counter - Stone
Lot Information
- Sloped Down
Property Features
- Fireplace: Stone
- Fireplace: Living Room
- Fireplace: 2
Heating and Cooling
- Forced Air
- Central Air
Pool Information
- None
Flooring
- Vinyl
- Tile
- Hardwood
Exterior Features
- Roof: Composition Shingles
Utility Information
- Sewer: Public Sewer
Garage
- Garage
Parking
- Garage Door Opener
- Attached
Living Area
- 2,768 sqft
Location
Estimated Monthly Mortgage Payment
*Based on Fixed Interest Rate withe a 30 year term, principal and interest only
Listing price
Down payment
%
Interest rate
%Mortgage calculator estimates are provided by Coldwell Banker Real Estate LLC and are intended for information use only. Your payments may be higher or lower and all loans are subject to credit approval.
Disclaimer: Bay East© 2024. CCAR ©2024. bridgeMLS ©2024. Information Deemed Reliable But Not Guaranteed. This information is being provided by the Bay East MLS, or CCAR MLS, or bridgeMLS. The listings presented here may or may not be listed by the Broker/Agent operating this website. This information is intended for the personal use of consumers and may not be used for any purpose other than to identify prospective properties consumers may be interested in purchasing. Data last updated at: 5/19/24 13:45




