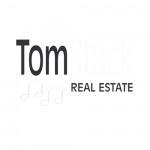


Listing Courtesy of:  bridgeMLS / Coldwell Banker / Vlatka Bathgate
bridgeMLS / Coldwell Banker / Vlatka Bathgate
 bridgeMLS / Coldwell Banker / Vlatka Bathgate
bridgeMLS / Coldwell Banker / Vlatka Bathgate 5744 Buena Vista Ave Oakland, CA 94618
Active (16 Days)
$1,898,000
OPEN HOUSE TIMES
-
OPENSat, May 182:00 pm - 4:00 pm
-
OPENSat, May 182:00 pm - 4:00 pm
-
OPENSun, May 192:00 pm - 4:00 pm
-
OPENSun, May 192:00 pm - 4:00 pm
show more
show more
Description
SLICE OF PARADISE. Be blown away by the blend of modern sophistication & Mediterranean-inspired elegance in this stunning vista gifted home in the prime Upper Rockridge. Natural light flows through this home’s brilliant floorplan, highlighting the exquisite craftsmanship & attention to detail. The inviting family room & living room both feature a cozy fireplace & continuous connection to the expansive front deck which offers the perfect setting for relaxation, entertainment, & seamless flow between indoor & outdoor living spaces. The state-of-the-art kitchen with its charming eat-in area is a culinary aficionado’s dream, boasting an island & top-quality appliances effortlessly flowing into the sophisticated formal dining room. The luxurious primary retreat awaits, complete with a romantic fireplace, updated bathroom with jetted tub, walk-in closet, & a tranquil sitting area that showcases stunning views. Step out onto the private balcony, the perfect spot to unwind & enjoy a glass of wine while taking in the beautiful surroundings. Seize the opportunity to claim this slice of paradise within easy reach of shops, commute corridor, & nature trails as your own. Embrace the moment—schedule your viewing posthaste. OPEN HOUSE Sat & Sun 1-4 pm
MLS #:
41058208
41058208
Lot Size
6,000 SQFT
6,000 SQFT
Type
Single-Family Home
Single-Family Home
Year Built
1993
1993
Style
Mediterranean
Mediterranean
County
Alameda County
Alameda County
Community
Upper Rockridge
Upper Rockridge
Listed By
Vlatka Bathgate, DRE #01390784 CA, Coldwell Banker Realty
Source
bridgeMLS
Last checked May 18 2024 at 10:00 AM GMT+0000
bridgeMLS
Last checked May 18 2024 at 10:00 AM GMT+0000
Bathroom Details
- Full Bathrooms: 2
- Partial Bathroom: 1
Interior Features
- Windows: Skylight(s)
- Refrigerator
- Microwave
- Gas Range
- Disposal
- Double Oven
- Dishwasher
- Laundry: Washer
- Laundry: Laundry Closet
- Laundry: Dryer
- Updated Kitchen
- Pantry
- Kitchen Island
- Counter - Solid Surface
- Kitchen/Family Combo
- Formal Dining Room
- Family Room
- Dining Area
Kitchen
- Updated Kitchen
- Skylight(s)
- Refrigerator
- Pantry
- Microwave
- Island
- Gas Range/Cooktop
- Garbage Disposal
- Double Oven
- Dishwasher
- Counter - Solid Surface
Subdivision
- Upper Rockridge
Lot Information
- Landscape Front
- Front Yard
- Sloped Up
Property Features
- Fireplace: Master Bedroom
- Fireplace: Living Room
- Fireplace: Family Room
- Fireplace: 3
Heating and Cooling
- Forced Air
- Central Air
Pool Information
- None
Flooring
- Carpet
- Hardwood
Exterior Features
- Roof: Tile
Utility Information
- Sewer: Public Sewer
Garage
- Garage
Parking
- Garage Door Opener
- Detached
Stories
- 2
Living Area
- 2,431 sqft
Location
Estimated Monthly Mortgage Payment
*Based on Fixed Interest Rate withe a 30 year term, principal and interest only
Listing price
Down payment
%
Interest rate
%Mortgage calculator estimates are provided by Coldwell Banker Real Estate LLC and are intended for information use only. Your payments may be higher or lower and all loans are subject to credit approval.
Disclaimer: Bay East© 2024. CCAR ©2024. bridgeMLS ©2024. Information Deemed Reliable But Not Guaranteed. This information is being provided by the Bay East MLS, or CCAR MLS, or bridgeMLS. The listings presented here may or may not be listed by the Broker/Agent operating this website. This information is intended for the personal use of consumers and may not be used for any purpose other than to identify prospective properties consumers may be interested in purchasing. Data last updated at: 5/18/24 03:00




