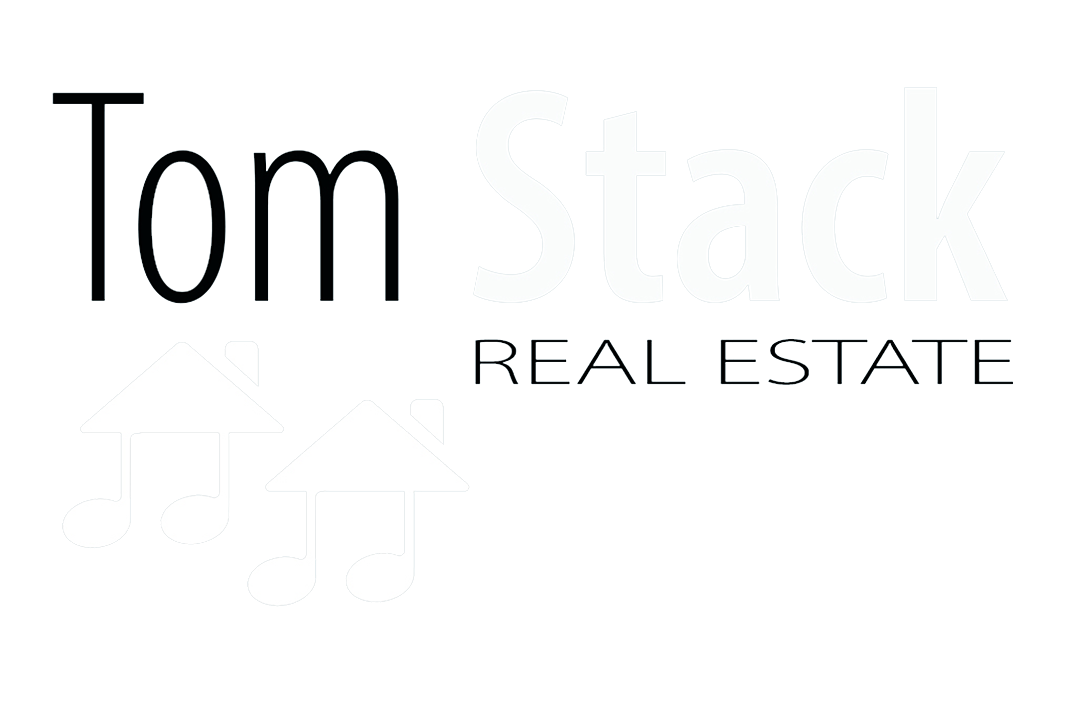


Listing Courtesy of:  bridgeMLS / Coldwell Banker / Terri Walker
bridgeMLS / Coldwell Banker / Terri Walker
 bridgeMLS / Coldwell Banker / Terri Walker
bridgeMLS / Coldwell Banker / Terri Walker 1725 Spyglass Ln Moraga, CA 94556
Active (55 Days)
$1,875,000 (USD)
MLS #:
41109109
41109109
Lot Size
10,500 SQFT
10,500 SQFT
Type
Single-Family Home
Single-Family Home
Year Built
1976
1976
Style
Contemporary
Contemporary
Views
Hills
Hills
School District
Acalanes (925) 280-3900,Moraga (925) 376-5943
Acalanes (925) 280-3900,Moraga (925) 376-5943
County
Contra Costa County
Contra Costa County
Community
Moraga C.c
Moraga C.c
Listed By
Teresa "Terri" Walker, DRE #01330081 CA, Coldwell Banker Realty
Source
bridgeMLS
Last checked Oct 17 2025 at 4:35 AM GMT+0000
bridgeMLS
Last checked Oct 17 2025 at 4:35 AM GMT+0000
Bathroom Details
- Full Bathrooms: 2
Interior Features
- Dishwasher
- Refrigerator
- Dryer
- Washer
- Range
- Laundry: Dryer
- Laundry: Washer
- Updated Kitchen
- Laundry: In Garage
- Electric Range
- Formal Dining Room
Kitchen
- Dishwasher
- Electric Range/Cooktop
- Range/Oven Built-In
- Refrigerator
- Updated Kitchen
Subdivision
- Moraga C.c
Lot Information
- Level
- Sloped Down
Property Features
- Fireplace: Living Room
- Fireplace: 1
Heating and Cooling
- Central
- Central Air
Pool Information
- See Remarks
- Community
Homeowners Association Information
- Dues: $1280/Monthly
Flooring
- Wood
Exterior Features
- Roof: Composition Shingles
Utility Information
- Sewer: Public Sewer
Garage
- Garage
Parking
- Attached
Stories
- 1
Living Area
- 1,842 sqft
Location
Listing Price History
Date
Event
Price
% Change
$ (+/-)
Sep 17, 2025
Price Changed
$1,875,000
-6%
-120,000
Aug 22, 2025
Original Price
$1,995,000
-
-
Estimated Monthly Mortgage Payment
*Based on Fixed Interest Rate withe a 30 year term, principal and interest only
Listing price
Down payment
%
Interest rate
%Mortgage calculator estimates are provided by Coldwell Banker Real Estate LLC and are intended for information use only. Your payments may be higher or lower and all loans are subject to credit approval.
Disclaimer: Bay East© 2025. CCAR ©2025. bridgeMLS ©2025. Information Deemed Reliable But Not Guaranteed. This information is being provided by the Bay East MLS, or CCAR MLS, or bridgeMLS. The listings presented here may or may not be listed by the Broker/Agent operating this website. This information is intended for the personal use of consumers and may not be used for any purpose other than to identify prospective properties consumers may be interested in purchasing. Data last updated at: 10/16/25 21:35





Description