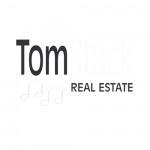


Listing Courtesy of:  bridgeMLS / Coldwell Banker / Melanie Snow
bridgeMLS / Coldwell Banker / Melanie Snow
 bridgeMLS / Coldwell Banker / Melanie Snow
bridgeMLS / Coldwell Banker / Melanie Snow 704 Las Trampas Rd Lafayette, CA 94549
Pending (29 Days)
$3,195,000
MLS #:
41058217
41058217
Lot Size
0.7 acres
0.7 acres
Type
Single-Family Home
Single-Family Home
Year Built
1956
1956
Style
Contemporary
Contemporary
County
Contra Costa County
Contra Costa County
Community
Burton Valley
Burton Valley
Listed By
Melanie Snow, DRE #00878893 CA, Coldwell Banker Realty
Source
bridgeMLS
Last checked May 19 2024 at 8:45 PM GMT+0000
bridgeMLS
Last checked May 19 2024 at 8:45 PM GMT+0000
Bathroom Details
- Full Bathrooms: 3
- Partial Bathroom: 1
Interior Features
- Windows: Window Coverings
- Windows: Skylight(s)
- Windows: Double Pane Windows
- Gas Water Heater
- Washer
- Dryer
- Refrigerator
- Free-Standing Range
- Gas Range
- Disposal
- Dishwasher
- Laundry: Washer
- Laundry: Laundry Room
- Laundry: Dryer
- Laundry: 220 Volt Outlet
- Updated Kitchen
- Stone Counters
- Formal Dining Room
- Family Room
Kitchen
- Updated Kitchen
- Skylight(s)
- Refrigerator
- Range/Oven Free Standing
- Gas Range/Cooktop
- Garbage Disposal
- Dishwasher
- Counter - Stone
- 220 Volt Outlet
Subdivision
- Burton Valley
Lot Information
- Paved
- Landscape Front
- Landscape Back
- Sloped Up
- Premium Lot
- Level
Property Features
- Fireplace: Wood Burning
- Fireplace: Living Room
- Fireplace: Gas Starter
- Fireplace: Family Room
- Fireplace: 2
Heating and Cooling
- Natural Gas
- Central Air
Pool Information
- Outdoor Pool
- In Ground
- Gas Heat
Flooring
- Engineered Wood
- Tile
Exterior Features
- Roof: Composition Shingles
Utility Information
- Utilities: Individual Gas Meter, All Public Utilities
- Sewer: Public Sewer
Garage
- Garage
Parking
- Garage Door Opener
- Space Per Unit - 2
- Attached
Stories
- 1
Living Area
- 2,992 sqft
Location
Estimated Monthly Mortgage Payment
*Based on Fixed Interest Rate withe a 30 year term, principal and interest only
Listing price
Down payment
%
Interest rate
%Mortgage calculator estimates are provided by Coldwell Banker Real Estate LLC and are intended for information use only. Your payments may be higher or lower and all loans are subject to credit approval.
Disclaimer: Bay East© 2024. CCAR ©2024. bridgeMLS ©2024. Information Deemed Reliable But Not Guaranteed. This information is being provided by the Bay East MLS, or CCAR MLS, or bridgeMLS. The listings presented here may or may not be listed by the Broker/Agent operating this website. This information is intended for the personal use of consumers and may not be used for any purpose other than to identify prospective properties consumers may be interested in purchasing. Data last updated at: 5/19/24 13:45






Description