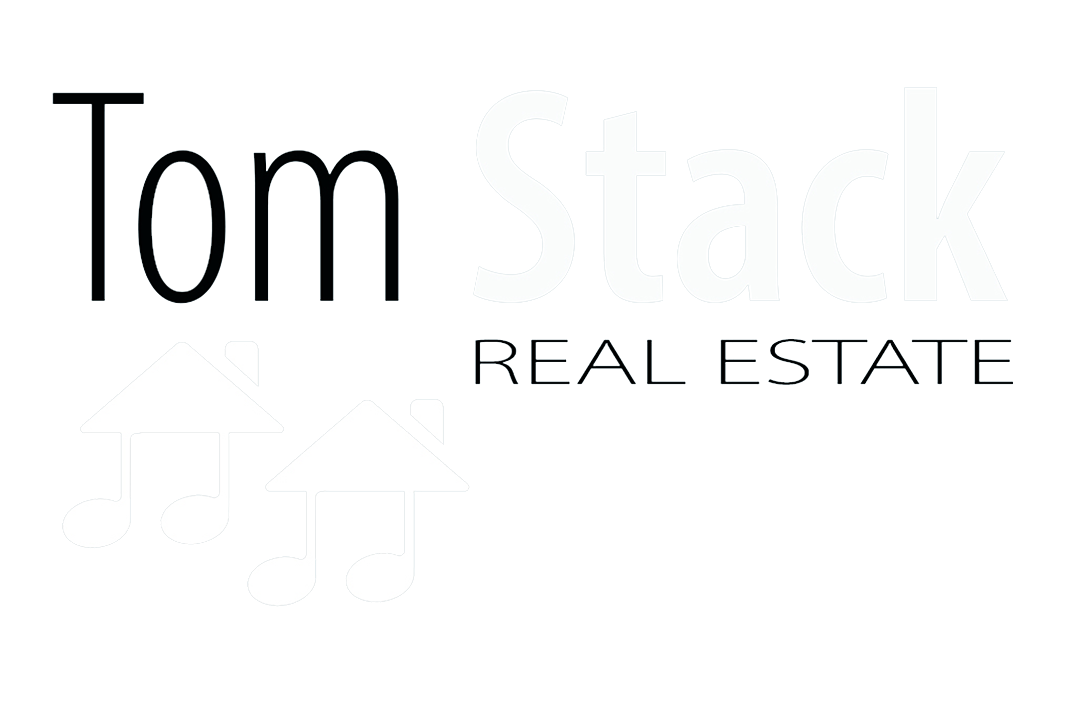


Listing Courtesy of:  bridgeMLS / Coldwell Banker / Terri Walker
bridgeMLS / Coldwell Banker / Terri Walker
 bridgeMLS / Coldwell Banker / Terri Walker
bridgeMLS / Coldwell Banker / Terri Walker 3665 Boyer Cir Lafayette, CA 94549
Active (1 Days)
$1,689,000 (USD)
OPEN HOUSE TIMES
-
OPENSun, Oct 191:00 pm - 4:00 pm
Description
OPEN SUN 1-4. Ideally situated in the heart of downtown Lafayette, this elegantly updated traditional home offers refined living spaces on a tranquil, park-like lot. The lush grounds evoke a sense of serenity, adorned with mature trees, thoughtful plantings, & a canopy of privacy rarely found so close to town. Take in breathtaking vistas overlooking downtown Lafayette & the rolling hills beyond, with the Berkeley & Oakland hills providing a picturesque backdrop for beautiful sunsets. The main level welcomes you with a gracious living room with fireplace, formal dining area, & a beautifully updated eat-in kitchen featuring a generous island—perfect for both entertaining and everyday enjoyment. Two comfortable bedrooms share a tastefully remodeled hall bath, blending charm with modern comfort. Downstairs, the primary suite serves as a private sanctuary, complete with an expansive walk-in closet & spacious bath with an oversized shower & dual sinks. An additional bedroom (no closet), full hall bath, & inviting den provide versatility for guests, a home office, or quiet relaxation. Just a stone's throw from Lafayette’s vibrant shops, cafés, trails, & top-rated schools, enjoy the perfect blend of sophistication, natural beauty & premier location.
MLS #:
41115068
41115068
Lot Size
0.44 acres
0.44 acres
Type
Single-Family Home
Single-Family Home
Year Built
1941
1941
Style
Traditional
Traditional
School District
Acalanes (925) 280-3900,Lafayette (925) 280-3900
Acalanes (925) 280-3900,Lafayette (925) 280-3900
County
Contra Costa County
Contra Costa County
Community
Downtown Laf
Downtown Laf
Listed By
Teresa "Terri" Walker, DRE #01330081 CA, Coldwell Banker Realty
Source
bridgeMLS
Last checked Oct 18 2025 at 10:00 AM GMT+0000
bridgeMLS
Last checked Oct 18 2025 at 10:00 AM GMT+0000
Bathroom Details
- Full Bathrooms: 3
Interior Features
- Dishwasher
- Breakfast Bar
- Refrigerator
- Oven
- Gas Range
- Laundry: Laundry Room
- Dining Area
- Den
- Windows: Skylight(s)
Kitchen
- Breakfast Bar
- Dishwasher
- Gas Range/Cooktop
- Oven Built-In
- Refrigerator
- Skylight(s)
- Stone Counters
- Disposal
- Kitchen Island
Subdivision
- Downtown Laf
Lot Information
- Sloped Down
Property Features
- Fireplace: Living Room
- Fireplace: 1
Heating and Cooling
- Central
- Central Air
Pool Information
- None
Flooring
- Hardwood
- Carpet
Exterior Features
- Roof: Composition Shingles
Utility Information
- Sewer: Public Sewer
Garage
- Garage
Parking
- Detached
Stories
- 2
Living Area
- 2,788 sqft
Location
Estimated Monthly Mortgage Payment
*Based on Fixed Interest Rate withe a 30 year term, principal and interest only
Listing price
Down payment
%
Interest rate
%Mortgage calculator estimates are provided by Coldwell Banker Real Estate LLC and are intended for information use only. Your payments may be higher or lower and all loans are subject to credit approval.
Disclaimer: Bay East© 2025. CCAR ©2025. bridgeMLS ©2025. Information Deemed Reliable But Not Guaranteed. This information is being provided by the Bay East MLS, or CCAR MLS, or bridgeMLS. The listings presented here may or may not be listed by the Broker/Agent operating this website. This information is intended for the personal use of consumers and may not be used for any purpose other than to identify prospective properties consumers may be interested in purchasing. Data last updated at: 10/18/25 03:00




