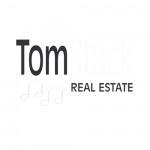


Listing Courtesy of:  bridgeMLS / Coldwell Banker / June Young
bridgeMLS / Coldwell Banker / June Young
 bridgeMLS / Coldwell Banker / June Young
bridgeMLS / Coldwell Banker / June Young 3286 Gloria Ter Lafayette, CA 94549
Active (46 Days)
$2,298,000
MLS #:
41052708
41052708
Lot Size
0.33 acres
0.33 acres
Type
Single-Family Home
Single-Family Home
Year Built
1967
1967
Style
Traditional
Traditional
County
Contra Costa County
Contra Costa County
Listed By
June Young, DRE #01925454 CA, Coldwell Banker Realty
Source
bridgeMLS
Last checked Apr 27 2024 at 6:57 PM GMT+0000
bridgeMLS
Last checked Apr 27 2024 at 6:57 PM GMT+0000
Bathroom Details
- Full Bathrooms: 3
Interior Features
- Dishwasher
- Microwave
- Breakfast Bar
- Refrigerator
- Kitchen Island
- Disposal
- Gas Range
- Windows: Double Pane Windows
- Updated Kitchen
- Gas Water Heater
- Counter - Solid Surface
- Laundry: 220 Volt Outlet
- In-Law Floorplan
- Laundry: Laundry Closet
- Laundry: Gas Dryer Hookup
- Formal Dining Room
- Trash Compactor
Kitchen
- Breakfast Bar
- Counter - Solid Surface
- Dishwasher
- Garbage Disposal
- Gas Range/Cooktop
- Island
- Microwave
- Refrigerator
- Trash Compactor
- Updated Kitchen
Lot Information
- Premium Lot
- Sloped Up
Property Features
- Fireplace: Gas
- Fireplace: Living Room
- Fireplace: 1
Heating and Cooling
- Forced Air
- Ceiling Fan(s)
- Central Air
Pool Information
- Gas Heat
- Spa
Flooring
- Hardwood
- Carpet
Exterior Features
- Roof: Composition Shingles
Utility Information
- Utilities: All Public Utilities
- Sewer: Public Sewer
Garage
- Garage
Parking
- Attached
- Int Access From Garage
- Garage Door Opener
- Garage Faces Front
- Off Street
- Rv/Boat Parking
Living Area
- 2,848 sqft
Location
Listing Price History
Date
Event
Price
% Change
$ (+/-)
Apr 15, 2024
Price Changed
$2,298,000
-8%
-190,000
Mar 13, 2024
Original Price
$2,488,000
-
-
Estimated Monthly Mortgage Payment
*Based on Fixed Interest Rate withe a 30 year term, principal and interest only
Listing price
Down payment
%
Interest rate
%Mortgage calculator estimates are provided by Coldwell Banker Real Estate LLC and are intended for information use only. Your payments may be higher or lower and all loans are subject to credit approval.
Disclaimer: Bay East© 2024. CCAR ©2024. bridgeMLS ©2024. Information Deemed Reliable But Not Guaranteed. This information is being provided by the Bay East MLS, or CCAR MLS, or bridgeMLS. The listings presented here may or may not be listed by the Broker/Agent operating this website. This information is intended for the personal use of consumers and may not be used for any purpose other than to identify prospective properties consumers may be interested in purchasing. Data last updated at: 4/27/24 11:57





Description