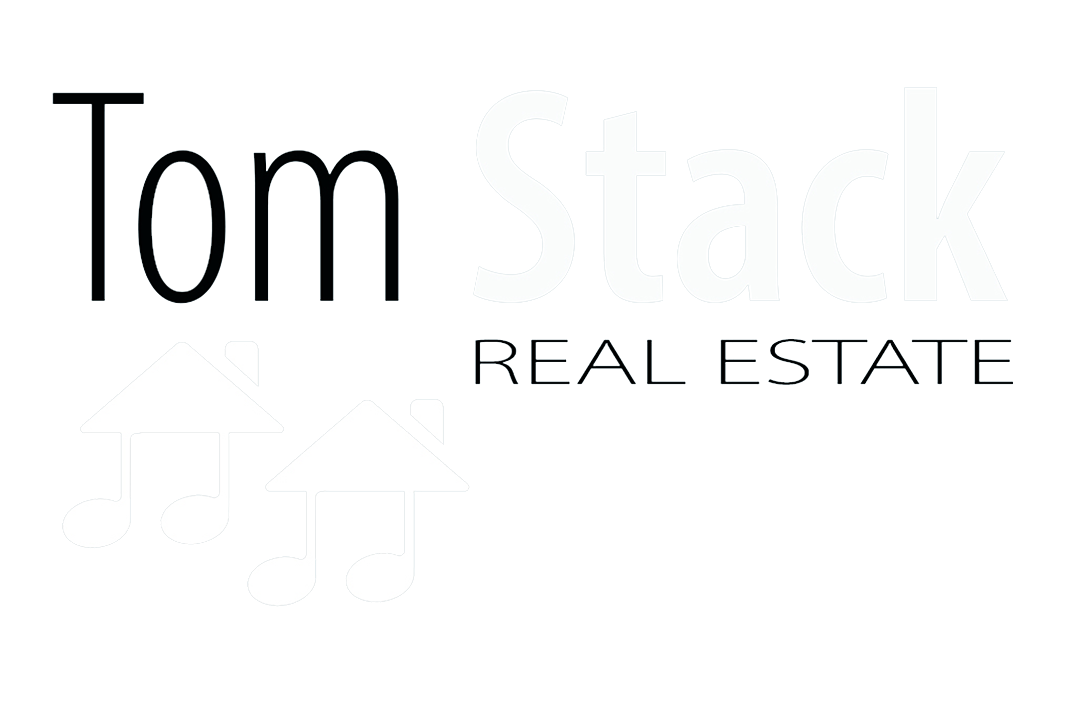


Listing Courtesy of:  bridgeMLS / Coldwell Banker / June Young
bridgeMLS / Coldwell Banker / June Young
 bridgeMLS / Coldwell Banker / June Young
bridgeMLS / Coldwell Banker / June Young 12 Moss Ln Lafayette, CA 94549
Active (1 Days)
$1,198,000 (USD)
OPEN HOUSE TIMES
-
OPENSat, Oct 181:00 pm - 4:00 pm
-
OPENSun, Oct 192:00 pm - 4:00 pm
Description
This absolutely charming turnkey single-family home is located at the end of a cul-de-sac in a highly convenient central Lafayette location. The sun-filled interior boasts a spacious living area with a soaring ceiling, fireplace, and dining space, complemented by an updated kitchen with stainless appliances. The ground level also features a powder room, an office, an interior laundry room, and an attached garage. Sliding doors open to a easy maintained backyard that leads to a greenbelt—ideal for play and social gatherings. Upstairs, you'll find an updated primary suite, a large second bedroom, and another modernized bathroom. Additional highlights include pre-paid solar with a battery and an energy-efficient heat pump furnace, combining beauty with eco-friendly living. Enjoy effortless access to downtown Lafayette, BART, Hwy. 24/680, trails, and top-rated schools.
MLS #:
41115051
41115051
Lot Size
1,456 SQFT
1,456 SQFT
Type
Single-Family Home
Single-Family Home
Year Built
1987
1987
Style
Traditional
Traditional
County
Contra Costa County
Contra Costa County
Listed By
June Young, DRE #01925454 CA, Coldwell Banker Realty
Source
bridgeMLS
Last checked Oct 18 2025 at 6:18 PM GMT+0000
bridgeMLS
Last checked Oct 18 2025 at 6:18 PM GMT+0000
Bathroom Details
- Full Bathrooms: 2
- Partial Bathroom: 1
Interior Features
- Dishwasher
- Breakfast Bar
- Breakfast Nook
- Refrigerator
- Dryer
- Washer
- Range
- Gas Range
- Office
- Laundry: Laundry Room
- Updated Kitchen
- Counter - Solid Surface
Kitchen
- Breakfast Bar
- Breakfast Nook
- Counter - Solid Surface
- Dishwasher
- Gas Range/Cooktop
- Range/Oven Built-In
- Refrigerator
- Updated Kitchen
- Disposal
Lot Information
- Level
- Cul-De-Sac
Property Features
- Fireplace: Brick
- Fireplace: Living Room
- Fireplace: 1
Heating and Cooling
- Forced Air
- Central Air
Pool Information
- None
Homeowners Association Information
- Dues: $350/Monthly
Flooring
- Tile
- Hardwood
Exterior Features
- Roof: Composition Shingles
Utility Information
- Sewer: Public Sewer
Garage
- Garage
Parking
- Attached
- Int Access From Garage
- Garage Door Opener
Stories
- 2
Living Area
- 1,643 sqft
Location
Estimated Monthly Mortgage Payment
*Based on Fixed Interest Rate withe a 30 year term, principal and interest only
Listing price
Down payment
%
Interest rate
%Mortgage calculator estimates are provided by Coldwell Banker Real Estate LLC and are intended for information use only. Your payments may be higher or lower and all loans are subject to credit approval.
Disclaimer: Bay East© 2025. CCAR ©2025. bridgeMLS ©2025. Information Deemed Reliable But Not Guaranteed. This information is being provided by the Bay East MLS, or CCAR MLS, or bridgeMLS. The listings presented here may or may not be listed by the Broker/Agent operating this website. This information is intended for the personal use of consumers and may not be used for any purpose other than to identify prospective properties consumers may be interested in purchasing. Data last updated at: 10/18/25 11:18



