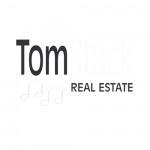


Listing Courtesy of:  bridgeMLS / Coldwell Banker / Soraya Golesorkhi
bridgeMLS / Coldwell Banker / Soraya Golesorkhi
 bridgeMLS / Coldwell Banker / Soraya Golesorkhi
bridgeMLS / Coldwell Banker / Soraya Golesorkhi 162 Crest Ave. Alamo, CA 94507
Active (13 Days)
$4,295,000
MLS #:
41056431
41056431
Lot Size
0.52 acres
0.52 acres
Type
Single-Family Home
Single-Family Home
Year Built
2023
2023
Style
Modern/High Tech
Modern/High Tech
School District
Acalanes (925) 280-3900
Acalanes (925) 280-3900
County
Contra Costa County
Contra Costa County
Community
Alamo
Alamo
Listed By
Soraya Golesorkhi, DRE #01771736 CA, Coldwell Banker Realty
Source
bridgeMLS
Last checked Apr 30 2024 at 11:30 PM GMT+0000
bridgeMLS
Last checked Apr 30 2024 at 11:30 PM GMT+0000
Bathroom Details
- Full Bathrooms: 6
- Partial Bathroom: 1
Interior Features
- Tankless Water Heater
- Washer
- Refrigerator
- Microwave
- Gas Range
- Double Oven
- Dishwasher
- Laundry: Laundry Room
- Sound System
- Kitchen Island
- Eat-In Kitchen
- Stone Counters
- Office
- Kitchen/Family Combo
- In-Law Floorplan
- Dining Area
Kitchen
- Refrigerator
- Microwave
- Island
- Gas Range/Cooktop
- Eat In Kitchen
- Double Oven
- Dishwasher
- Counter - Stone
Subdivision
- Alamo
Lot Information
- Security Gate
- Private
- Premium Lot
Property Features
- Fireplace: Electric
- Fireplace: 2
Heating and Cooling
- Zoned
Pool Information
- Possible Pool Site
Flooring
- Engineered Wood
- Carpet
- Tile
Exterior Features
- Roof: Other
- Roof: Metal
Garage
- Garage
Parking
- Garage Door Opener
- Attached
Stories
- 2
Living Area
- 5,051 sqft
Location
Estimated Monthly Mortgage Payment
*Based on Fixed Interest Rate withe a 30 year term, principal and interest only
Listing price
Down payment
%
Interest rate
%Mortgage calculator estimates are provided by Coldwell Banker Real Estate LLC and are intended for information use only. Your payments may be higher or lower and all loans are subject to credit approval.
Disclaimer: Bay East© 2024. CCAR ©2024. bridgeMLS ©2024. Information Deemed Reliable But Not Guaranteed. This information is being provided by the Bay East MLS, or CCAR MLS, or bridgeMLS. The listings presented here may or may not be listed by the Broker/Agent operating this website. This information is intended for the personal use of consumers and may not be used for any purpose other than to identify prospective properties consumers may be interested in purchasing. Data last updated at: 4/30/24 16:30





Description